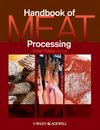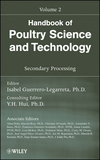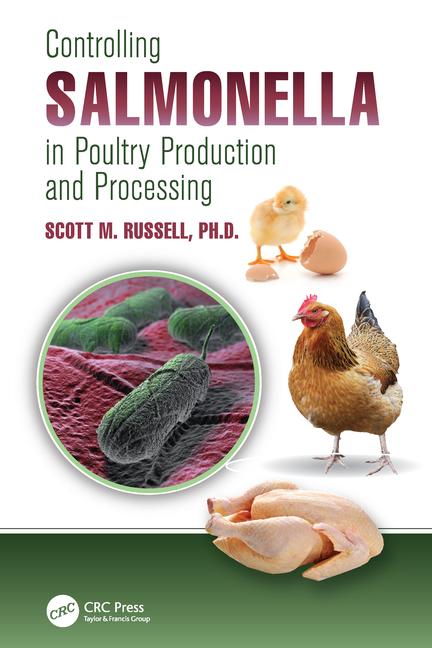Designing meat processing plants for hygiene
Consider food safety at the start of a construction project.

When it comes time for a processor to renovate or build a new facility, there is excitement in the air. The anticipation is understandable, as business leaders make plans to increase production and grow the business in new ways. However, as much as one might be tempted to jump into pouring concrete and putting up walls, there are food safety and hygiene considerations that must be made in the design phase. Taking that extra time early on will result in a plant that better lends itself to hygienic production.
Greg Marconnet, vice president of the Food & Beverage Group for the architectural design firm of Mead & Hunt, says that there are four steps to the life-cycle of a plant: Plan & Build, Installation of Equipment, Operation, and Update of the Plant.
“You have to think about the whole life cycle of the plant. Take the time in that Plan & Build step to think through how you might use that plant through its life cycle, so you build it appropriately,” he says.
Space is an important consideration. Oftentimes, plants are built smaller than they should be because of construction costs, which can inadvertently lead to sanitary design issues.
“Things are too close to each other, there’s not enough space. People actually have to cross traffic space because things got pulled together,” he says.
“We also need to think about appropriate space for employees’ GMPs [good manufacturing practices] – get their boots on, do the right hand-washing,” Marconnet adds. “Having too small a space means that people rush to move through it when the shift is changing, and it doesn’t encourage everyone to do the right thing.”
Marconnet spent 35 years at Kraft Foods, with significant time at the Oscar Mayer business. While there, he held various jobs around project engineering and plant maintenance and managed the equipment development group for a time. Prior to joining Meat & Hunt, Marconnet was an instrumental part of the design of the new University of Wisconsin-Madison meat lab, which is expected to officially open in the fall of 2019.
Marconnet and Jeff Sindelar, associate professor at UW-Madison who is spearheading the construction project, made the decision early on to create a construction hygiene plan — a rarity in the construction world.
“As we started putting up walls, no food was allowed within the four walls of the building. Folks couldn’t smoke, couldn’t eat or drink within the building,” Marconnet explains. “We were trying to set up the right atmosphere where we don’t have debris from people eating food somehow sitting within a cinderblock wall.”
As the construction advances to where equipment is installed, the construction crew will need to wear hairnets and follow handwashing protocols as well.
The new meat lab features six separate air handling systems in order to eliminate a chance of cross-contamination. The drains are separated as well.
“Our ready-to-eat drain never mixes with the raw or harvest water because we didn’t want to take the chance of a backup of the drainage system, causing contamination in a room,” he explains.
Looking for a reprint of this article?
From high-res PDFs to custom plaques, order your copy today!









