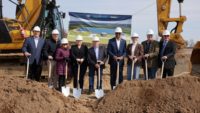A M King has begun renovation of a Greensboro facility chosen by Southern Foods to house its meat and fish processing operations. The 88,000 sf unfinished precast concrete building on Westcliff Road, when complete, will allow the company to move to a modern space, shore up its Southeast business and open the largest test kitchen the company has developed to date. The project is scheduled to be complete by late 2019.
Southern Foods, a Cheney Brothers, Inc. affiliate, is a full-service seafood, premium meats, artisanal cheese and global and local specialty goods supplier. Southern Foods was one of the first companies in the country licensed to sell Certified Angus Beef. Other brands include Cheshire Pork, Carolina Bison, Emmi and Sabantino Tartufi, to name a few.
“A M King has provided exceptional design and project management experience and services. This is the second project we have done with A M King and look forward to a continued relationship with them for years to come,” says Warren Newell, Cheney Brothers, Inc.’s Director of Development.
The company needed an efficient space that combines cold and dry storage for distribution; refrigerated food processing spaces; a mezzanine for ample office space and a large area for the test kitchen and walk-up market.
Early on it was decided to use everything possible — including the roof and walls — recycle what couldn’t be used and build what was necessary to meet the Owner’s needs. A M King’s design team finalized permitting and satisfied two different building code requirements; focused on how to minimally modify the structure while supporting complex processes; and developed a plan for efficiently incorporating sizeable operations into a smaller, but more streamlined, facility.
“The message of this project is powerful,” says Jami Lloyd, Architectural Designer on the project. “We can do just as much with a building and parts of a building already in place than we can starting from scratch.”
The scope of work provided by A M King includes approximately 14,250 sf dry storage; 13,500 sf food processing areas; 12,660 sf office mezzanine; 11,585 sf freezers; and 11,429 sf coolers/dock. The facility will also include nearly 5,000 sf of dry dock and fish dock areas. It will be fitted with 26’ clear height racking, a test kitchen, dry meat age room, cheese processing room, and express purchasing for the general public.
A M King will handle HVAC and electrical commissioning and will be responsible for final connections of owner equipment.
“We cannot wait to get into our new processing facility,” said Bill Mutton, President of Southern Foods.
The Southern Foods renovation is A M King’s second project for Cheney Brothers, Inc. In April the Design-Builder completed a 265,000 sf cold storage expansion in Statesville, NC, delivering a state-of-the art penthouse refrigeration system zoned to support numerous interior temperature zones; fueling station; guardhouse; new fire protection systems and a complex sitework package. The project also included renovation of a 34,686 sf existing dry warehouse and conversion of a 37,388 sf existing cold storage space to ambient temperature storage. Notable was the development of a 2,000 sf, full commercial test kitchen; construction of a new interior office mezzanine and 25 new dock doors; installation of a 2,000 kW 480V 3-phase generator and a complete LED light overhaul. A M King used 900 tons of steel and 7.534 cubic yards of concrete during the expansion and renovation, all while assisting the client with maintaining ongoing operations.
Source: A M King






